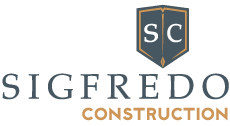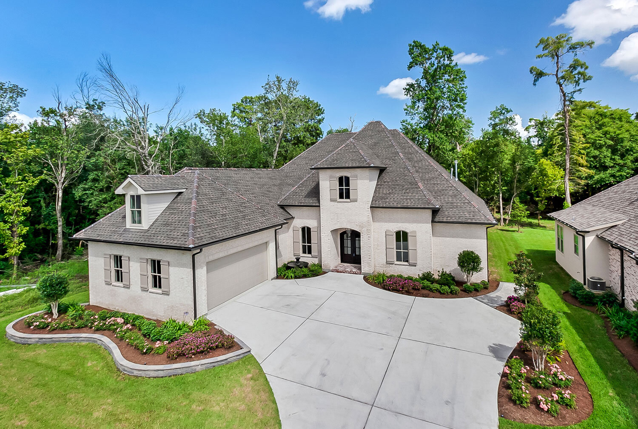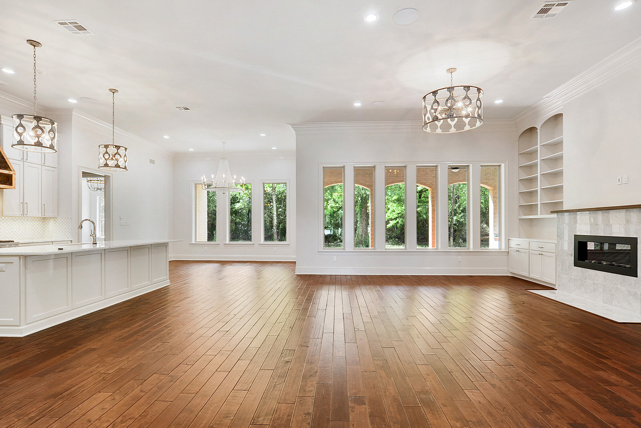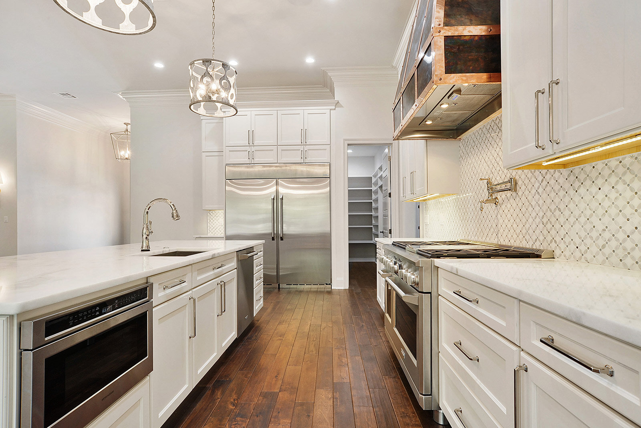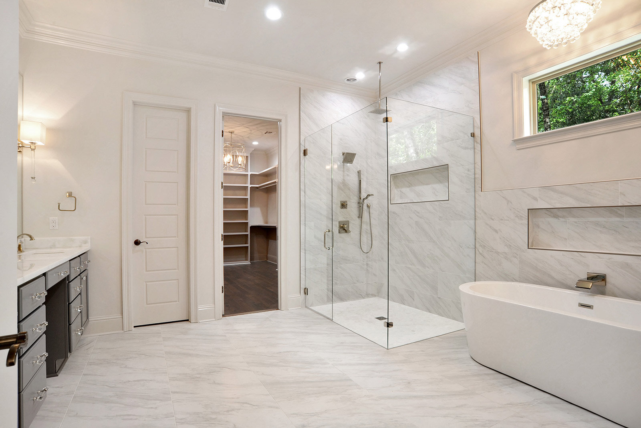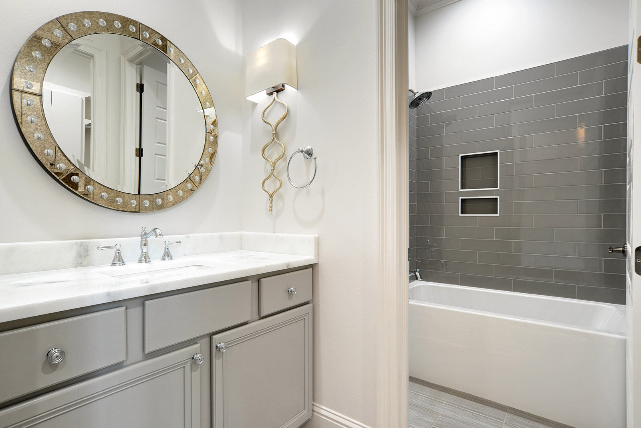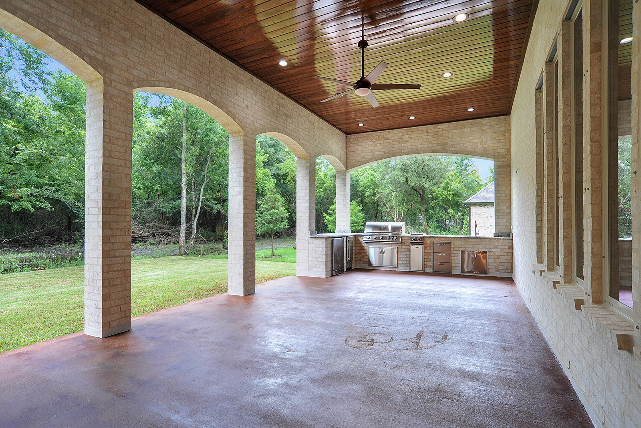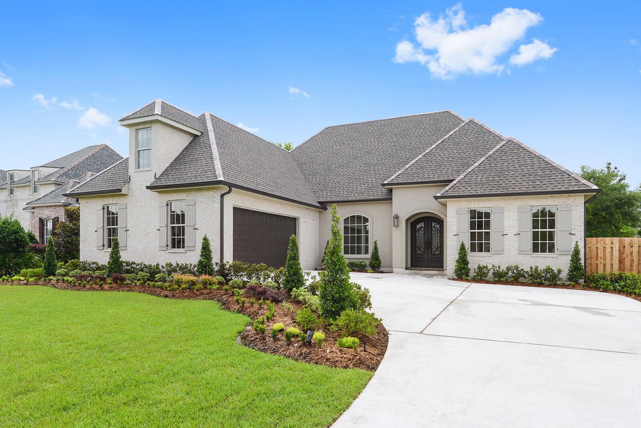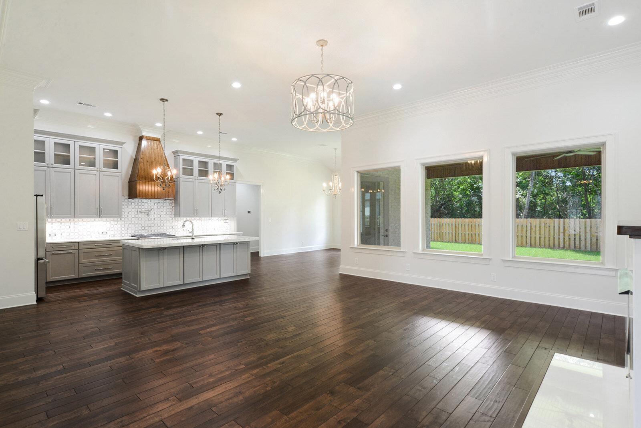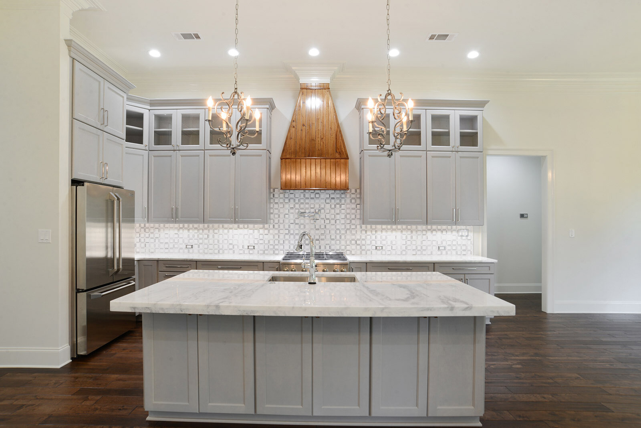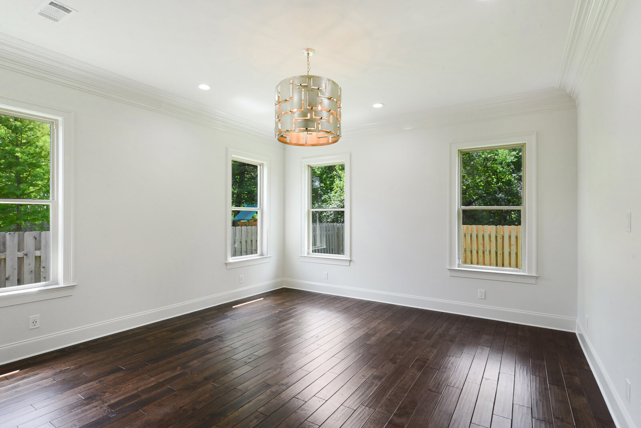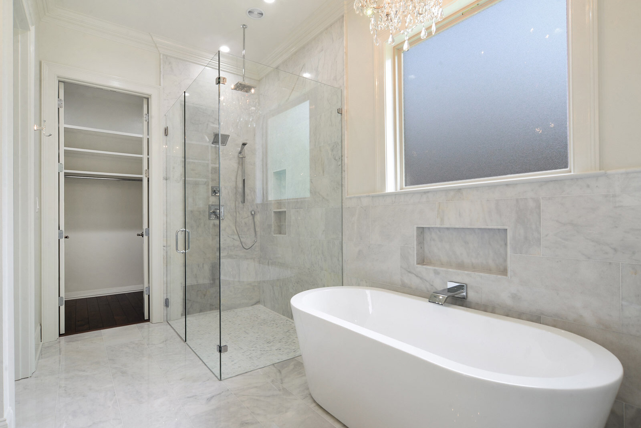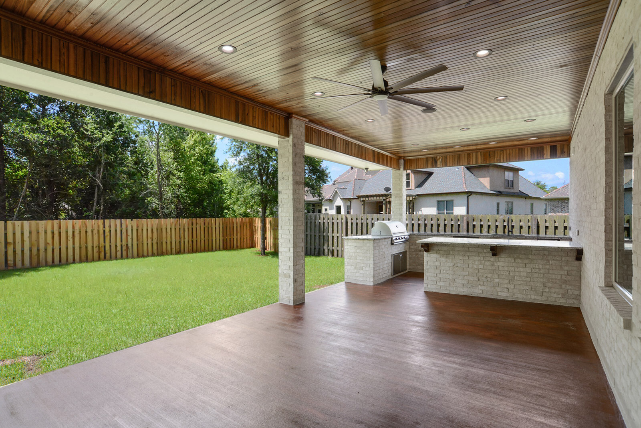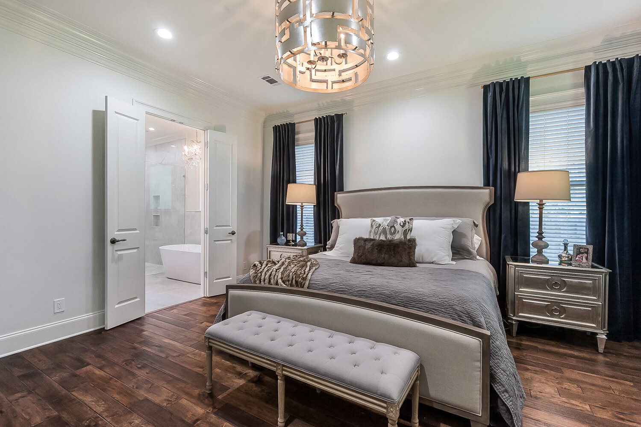
Sigfredo Construction periodically offers spec homes for sale. These homes are specially designed by Sigfredo and our team typically incorporating new ideas, floor plans, materials and are an opportunity for us to stretch our legs and show our potential clients our chops. If you are interested in purchasing one of our one-of-a-kind homes, please Contact Us.
Lot 171 Bald Eagle Drive Belle Chasse, LA 70037
For more information and price details please contact us.
Corner lot available for custom new construction.
Please note the above image is an artistic rendering only.
104 Wild Magnolia Drive Belle Chasse, LA 70037
4 Bedrooms | 3 Bathrooms
Please note the above image is an artistic rendering. Interior and exterior features are subject to change.
Vinyl low-e, single hung windows
Custom wood shelves in closets & pantry
Alarm system includes 2 keypads
Bosch stainless steel appliances
Gas fireplace with cypress mantle
Marble countertops throughout
All wood cabinets with soft close doors and drawers
Flooring materials: overlay stained concrete
Delta plumbing fixtures
Designer light fixtures, full lighting package
7 1/4” baseboards throughout
Aluminum operable shutters
Mudroom with stained butcher block seat and cubbies above
Crown molding throughout open areas and master bedroom
12 ft ceilings in living area, 10 ft ceilings in other areas
Synthetic roofing underlayment and 30 year Atlas Pristine shingles
No smart vents in garage due to house being built higher
Large driveway 5” thick reinforced with heavy duty highway mesh
LED recessed lighting in exterior soffit and throughout the home and garage
Rinnai outdoor tankless gas water heater
16 seer Trane A/C units with programmable WiFi thermostats
Clopay Gallery garage door with Liftmaster WiFi enabled garage door opener
Media closet with all wiring for cable and internet
Large rear porch with full outdoor kitchen includes 32” Blaze grill
Rear yard drainage system
Aluminum gutters with square downspouts included
Landscaping with fully sodded yard
SOLD
116 Bald Eagle Drive Belle Chasse, LA 70037
4 Bedrooms | 3 Bathrooms
Please note the above image is an artistic rendering. Interior and exterior features are subject to change.
Features
Vinyl low-e, single hung windows
Custom wood shelves in closets & pantry
Alarm system includes 2 keypads
Thermador/Bosch stainless steel appliances
Gas fireplace with cypress mantle
Marble countertops throughout
All wood cabinets with soft close doors and drawers
Flooring materials: porcelain and marble
Delta plumbing fixtures
Designer light fixtures, full lighting package
7 1/4” baseboards throughout
Aluminum operable shutters
Mudroom with stained butcher block seat, cubbies above and shiplap wall
Crown molding throughout open areas and master bedroom
Synthetic roofing underlayment and 30 year Atlas Pristine shingles
No smart vents in garage due to house being built higher
Large driveway 5” thick reinforced with heavy duty highway mesh
LED recessed lighting in exterior soffit and throughout the home and garage
Rinnai outdoor tankless gas water heater
16 seer Trane A/C units with programmable WiFi thermostats
Clopay Gallery garage door with Liftmaster WiFi enabled garage door opener
Media closet with all wiring for cable and internet
12’ ceilings in open areas and 10’ ceilings throughout all other areas
Large rear porch
Rear yard drainage system
Shiplap above jack and jill vanities
Aluminum gutters with square downspouts included
Landscaping with fully sodded yard
111 Kellywood Drive Belle Chasse, LA 70037
4948 SQFT Living | 5943 SQFT Total | 5 Bedrooms | 3 Full Bathrooms | 2 Half Baths
Features
80×150 lot
Wood & porcelain flooring throughout
Crown molding throughout
Premium grade single hung, double glazed, low-E, vinyl windows
Spray foam insulation
Decking in attic space for storage
Open floor plan
Theater with mini kitchen/wine bar upstairs
12 foot ceilings in living area
18×20 great room
Modern kitchen
Marble countertops
10 ft island with seating
Monogram Professional appliances including 48” gas range
Marble backsplash
Gas & electric connections for range
Custom walk-in pantry
Spacious master suite on first floor
Walk-in shower and freestanding tub in master bath
Oversized master walk-in closet with custom shelving & his/hers cabinets
10 foot ceilings on 2nd floor
Walk-in closets with custom shelving in every bedroom
14.5×33 rear porch
Full outdoor kitchen
Cypress 1×6 wood on front & rear porch ceilings
Alarm system
Pre-wire for home theatre in living room
Pre-wire for upstairs theatre room
Pre-wire for sound station on rear porch
Pre-wire for 8 security cameras
Professionally landscaped yard with sprinkler system
Hardiboard soffit & fascia
Owner/agent
106 Hardwood Drive Belle Chasse, LA 70037
3603 SQFT Living | 4671 SQFT Total | 5 Bedrooms | 4.5 Bathrooms
Features
Open floor plan
Crown molding throughout
Spray foam insulation
12 foot ceilings
18×20 great room
Modern kitchen
Granite countertops
9 ft island bar with seating
Stainless steel professional appliances including 6 burner gas range
Walk-in pantry with custom shelving
15.5×17 master suite on first floor
Large walk-in closet with custom shelving
5th bedroom/den on second floor with full bath & closet
14.5×33 rear porch with outdoor kitchen
Pre-wire for home theatre in living room
Pre-wire for sound station on rear porch
Alarm system
Brick & stucco exterior finish
Landscaped yard
628 Virgil Street Gretna, LA 70053
2223 SQFT | 3 Bedrooms | 2.5 Bathrooms
Features
128 foot deep lot
Wood and porcelain tile floors throughout
1st floor-10 foot ceilings 2nd-9 foot ceilings
Pre-wire for home theater in living room and sound station on rear porch
Crown molding throughout
Modern kitchen with granite countertops and open bar area
Stainless Steel GE Appliances
Gas or electric connections for appliances
Tile surround in all bathrooms
Delta plumbing fixtures
Wood stairs with iron railing
Off street parking and landscaped yard
Master bedroom on 1st floor
Separate walk-in shower and tub in master
Walk-in closets in all bedrooms
Lifetime warranty on cabinetry
Alarm system
James Hardie siding
Open deck viewing 40 foot backyard
Lifetime architectural shingles
